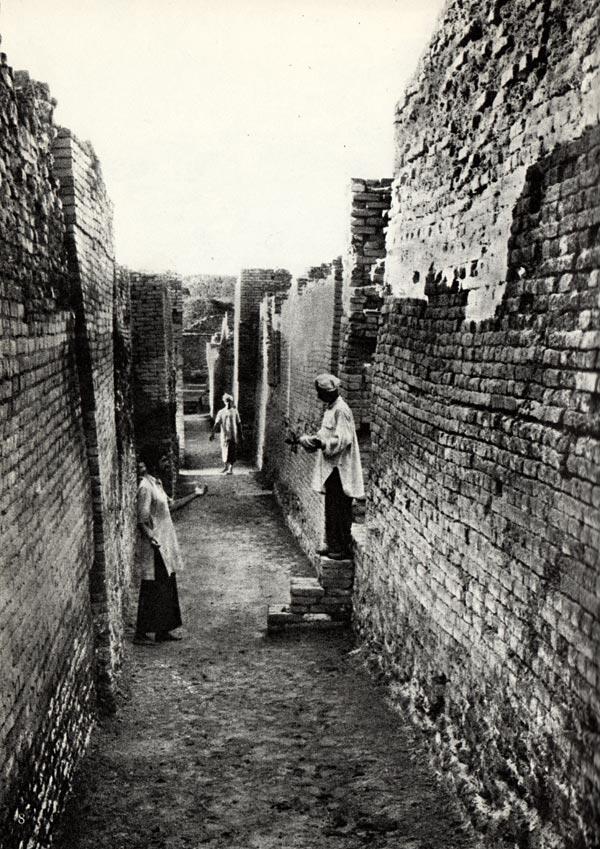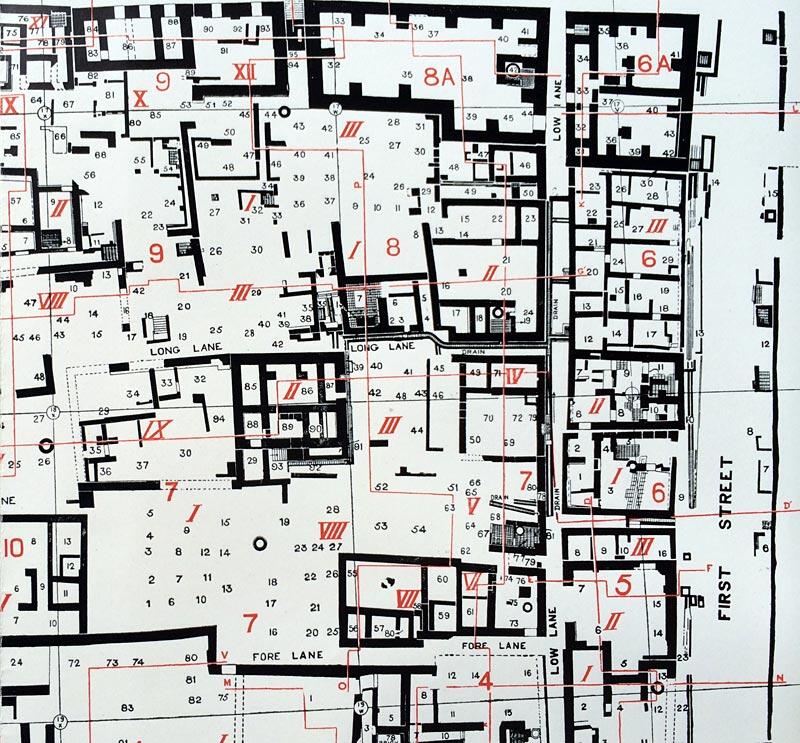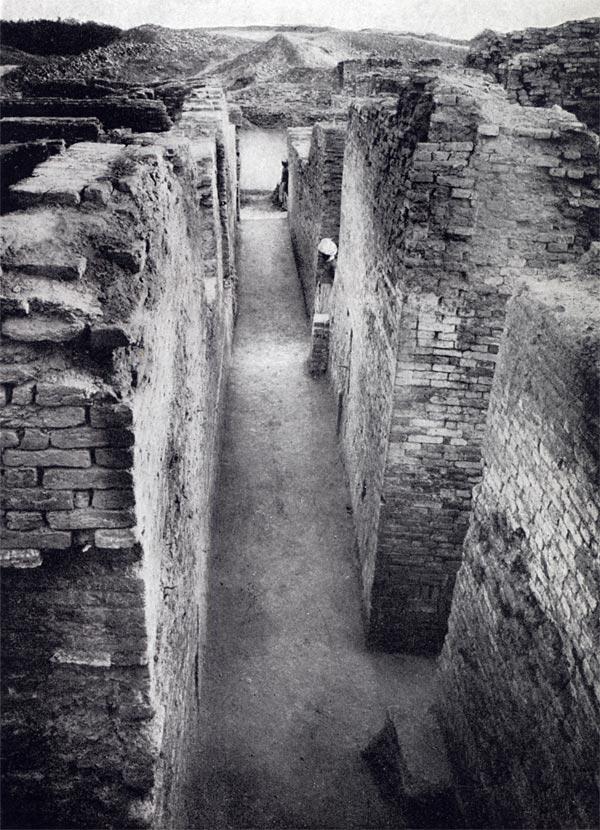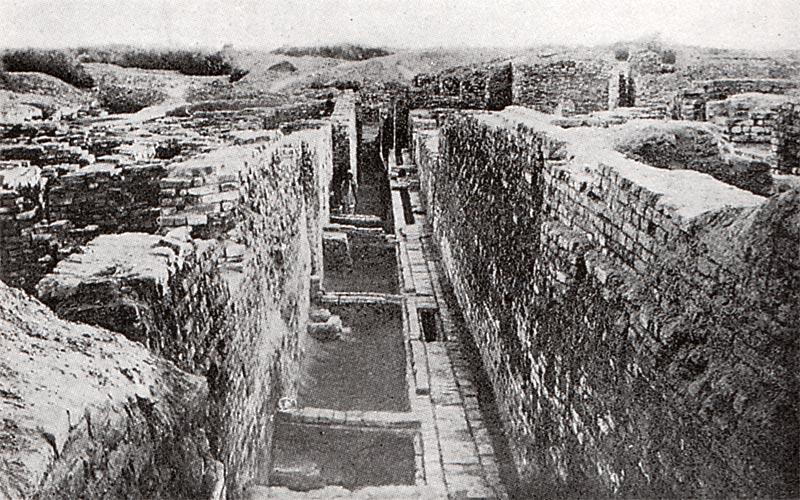April 2nd, 2016
"With the exception of First Street, the most impressive thoroughfare in the DK Area, Southern Portion," writes the early excavator of Mohenjo-daro, Ernest J.H. Mackay, "is unquestionably Low Lane which runs practically parallel with it. This is chiefly because the depth to which it has been excavated and its narrow width increase the apparent height of the houses on either side. But the street has preserved its character and identity from the Intermediate III (XVI., 2.) onwards to the Late I Phase (Pl. XX). The facades of most of the houses as far as the northern limit of Block 6 are some 15 ft. high. In the photograph (3., Pl. XXX, d) of the northern end of Low Lane, the slope or batter of the outer faces of the walls will be noticed; and on closer examination it will be seen where these walls were raised from time to time."
E.J.H. Mackary, Further Excavations at Mohenjodaro, I, p. 35.
1. Mohenjo-daro: 'Low Lane' From Sir Mortimer Wheeler, Early India and Pakistan, Praeger, New York, 1959.
2. Mohenjo-daro DK Area (C Section) Plate XIX, Mackay.
3. Low Lane, East of Blocks 4 and 7. Inter. III Level from North. Pl. XXX (d), Mackay.
4. Low Lane Showing Late III Drains, from North. Pl. XLIV (d), Mackay.








