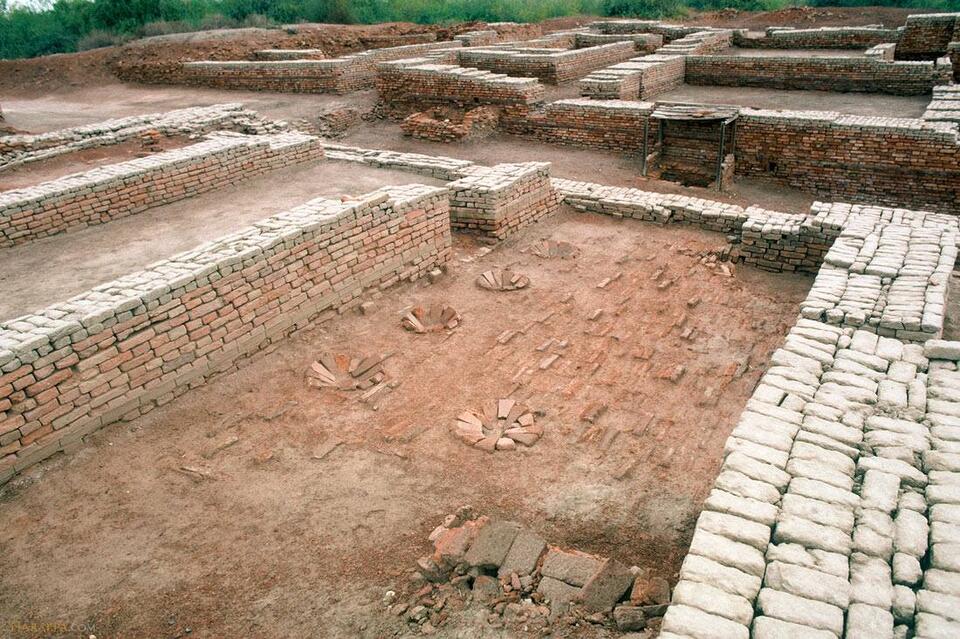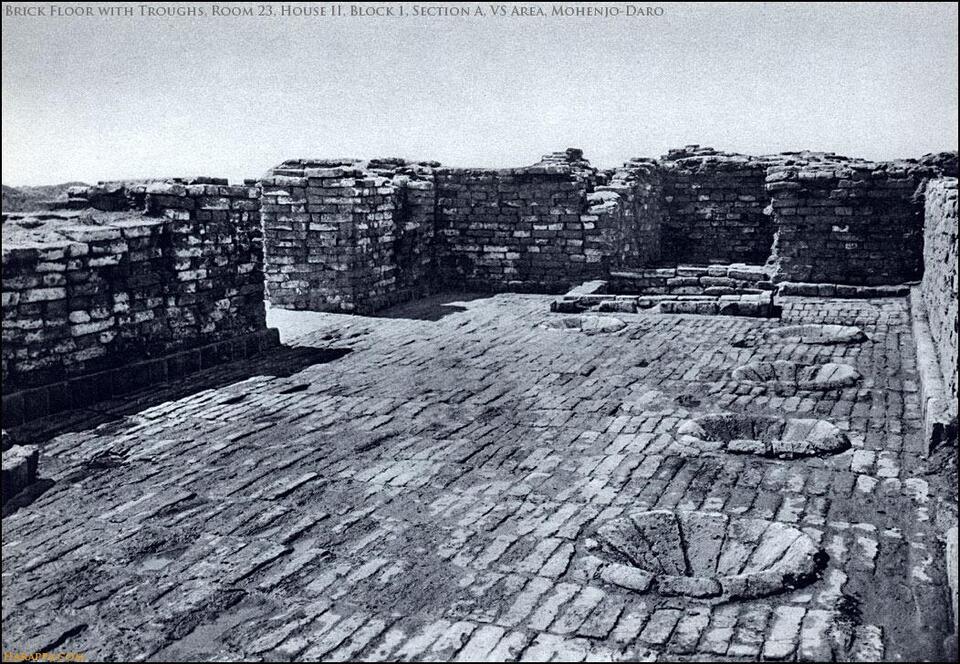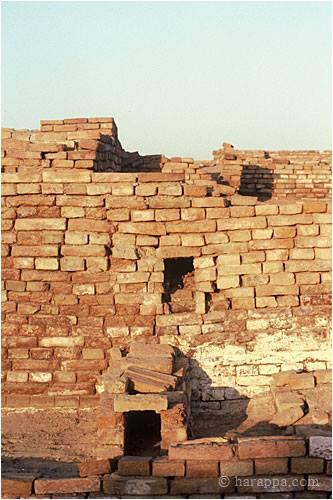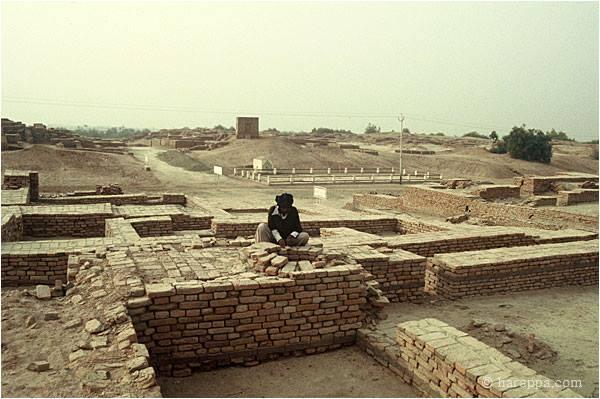By StephanieV. December 10th, 2014
"This room in VS area was made with bricks set on edge to create a watertight floor. A small well was located in the southeast corner (top right) and circular brick depressions were set into the floor, presumably to hold pottery vessels. The early excavators suggested that the room might have been a dyer's workshop" (Mark Kenoyer).
Sir Mortimer Wheeler, the early excavator, wrote: "Of another kind is a building fronting upon one of the main streets, 'First Street', in VR Area (Mohenjo-daro). Its outside dimensions are 87 by 64.5 feet, but within that considerable framework are included not only residential quarters around the courtyard but also, towards the street, industrial or commercial premises of some note: in particular, three rooms neatly paved with bricks on edge, one room with five conical pits or holes sunk in the floor and lined with wedge-shaped bricks, apparently to hold the pointed bases of large jars. In a corner of the room is a well, and nearby is the usual brick staircase. The premises may have been a public restaurant, but it is alternatively possible that the implied jars were, rather, dyeing vats." (The Indus Civilization, p. 51)
1. "Dyer's workshop"
2. Room with brick floor and dyeing troughs. VS. Area, Section A. Block I, House II: Room 23
3. A small drain leads from the well and finely fitted brick floor of the dyer's workshop to a covered drain at the edge of the street.
4. Small well and platform in VS area, with HR Area in the background and VS dyer's shop across the street to the right.








