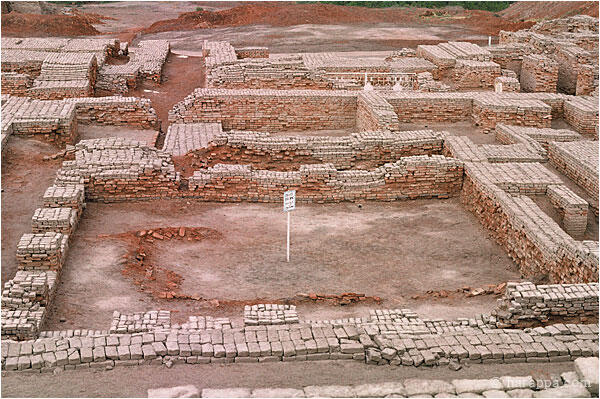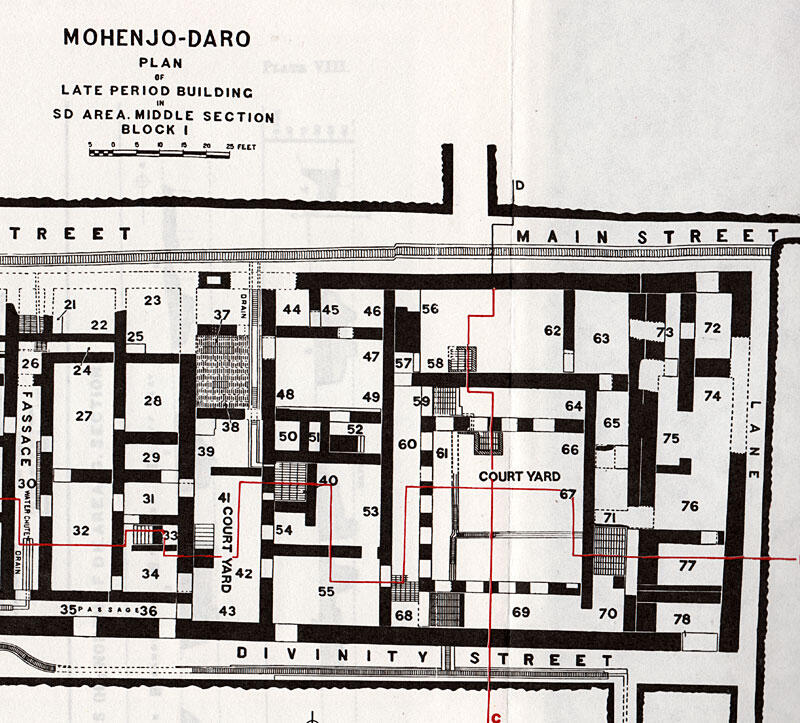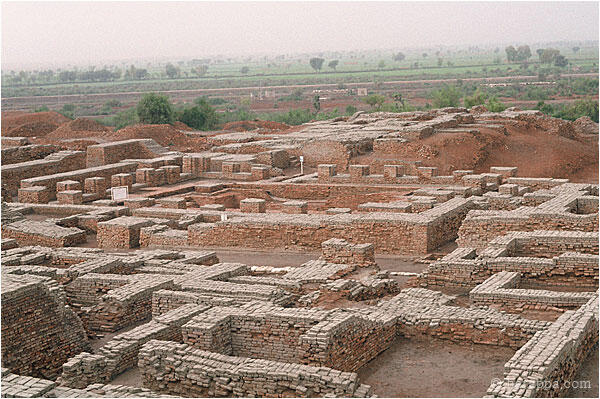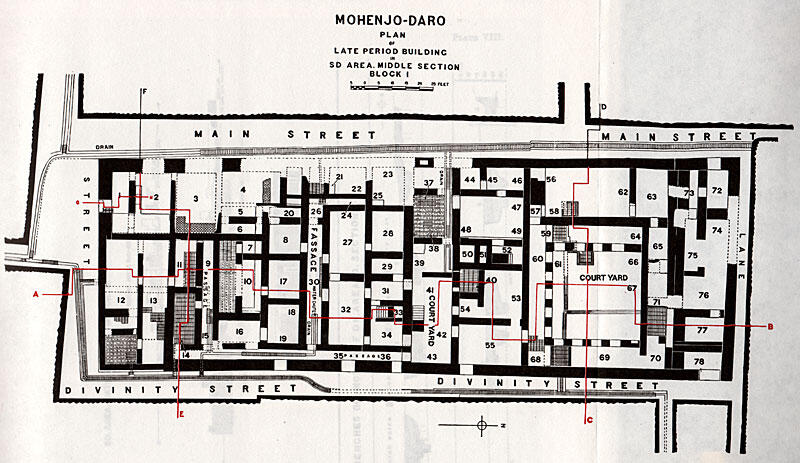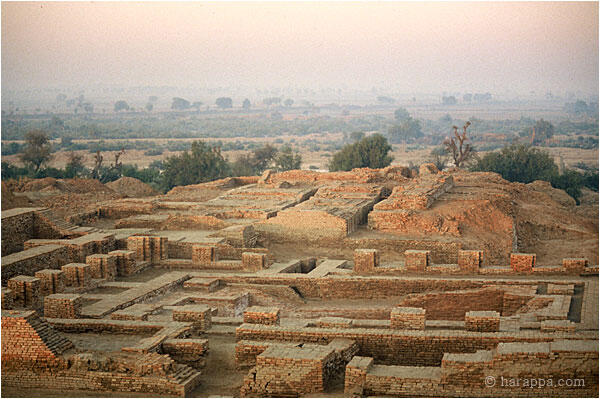January 21st, 2017
"Between the Buddhist stupa, with its surrounding monastic buildings, and the Great Bath, a considerable stretch of ground which sloped upwards to the east presented interesting possibilities. Accordingly, in the late autumn of 1927, we began excavations there," writes Ernest Mackay, "and in a comparatively short time, a very large building was unearthed, which appears in Pl. VI [Image 4] as Block 1 and sections A-B and C-D. Following on this work, the unexcavated area to the north of the Great Bath was discovered which seems from its nature to have been closely associated with the Great Bath." (Further Excavations at Mohenjo-daro, I, 1938, p. 4)
Mackay continues about this building between the Great Bath (just across "Main Street" [Image 2] and the Stupa mound: "In view of its close proximity to the presumably sacred building that lies beneath the stupa, I would suggest that Block 1 was once the residence of a very high official, possibly the high priest himself, or perhaps a college of priests, to which purpose, it will be seen, this important block was well adapted. This great structure, which we have named the Collegiate Building, was longer even than the Great Bath across Main Street to the west and must have been of exceptional importance. Not only was it of remarkable extent, but it was one single architectural unit, not a composite of several dependent units. Again, the fenestrated walls of a main court were obviously copied from those in the Great Bath building. And its well built outer walls, in some places over 4 ft. thick, which on account of their batter must have been even more massive in the lower levels, are obviously those of an unusual character which probably stood two or more stories high." (p. 10).
Mackay continues: "On entering the building by its main door, the visitor in Late [Period] III days found himself in a spacious entrance hall (55 [Image 1], measuring 23 ft. by 14.5 ft. On his right, a wide doorway gave on to a large fenestrated court; in front of him was a suite of apartments–perhaps those of the head of the establishment–with possibly an audience chamber; and to his left, two doorways led to a smaller court, whence a large series of residential and public rooms on ground or upper floors was reached" (p. 11).
Jonathan Mark Kenoyer writes: "Many of the largest and best known buildings of the Harappa Phase are located on the citadel mound at Mohenjo-daro. Perched high above the surrounding plains, these important buildings would have been visible from all parts of the city to legitimize the power and authority of the rulers. On the northern half of the mound are three large buildings that have been the focus of attention since their discovery in the 1920s: the so-called granary, the great bath, and the college. Protruding fragments of walls indicated that other potentially important buildings still lie buried beneath the Buddhist stupa which covers the eastern part of the mound. The southern part of this mound has a large building called the assembly hall, which has a double row of square columns and lines of bricks set into the floor. In Buddhist monasteries or Brahmanical ashrams, monks or students often sit in lines on the floor; these lines of bricks may also have been used to define where people should sit." [Ancient Cities of the Indus Civilization, p. 62.]
Image 1 shows the so-called "College Building" entrance, Room 55 in Image 2, the Plan, below (The Great Bath is approximately where the Figure title "Mohenjo-daro Plan" is). Image 3 is a wider view with the "college" in the foreground, in the background is the so-called Granary, while in the foreground are the walls of several domestic structures. Image 5 is a dawn view with a little more of the Great Bath and "College."

