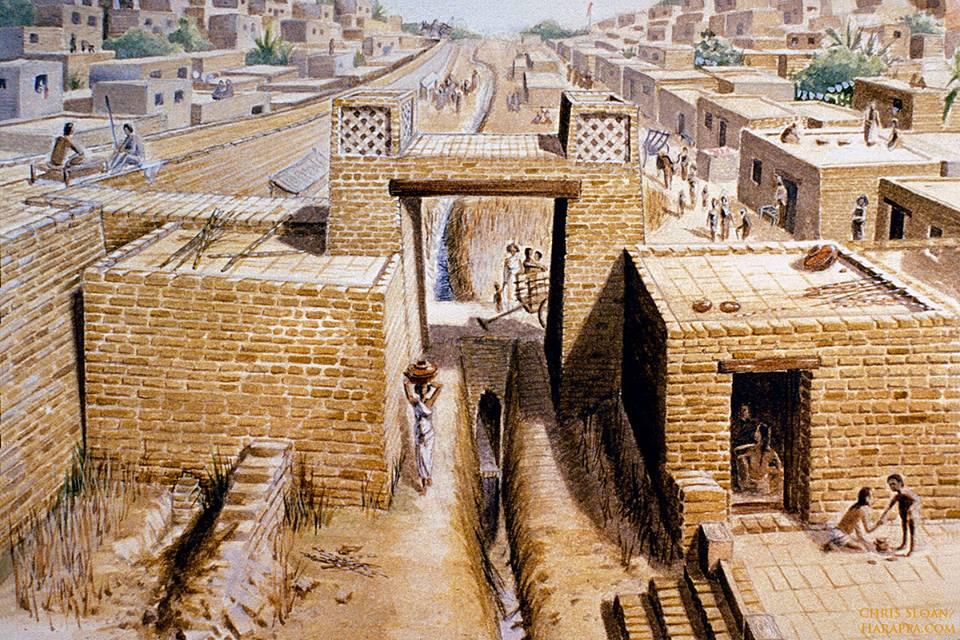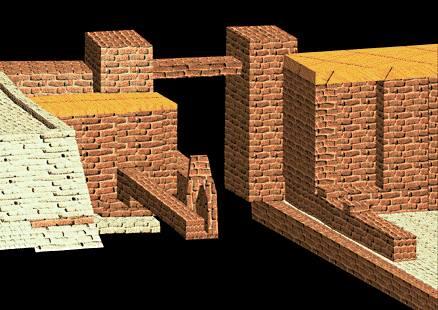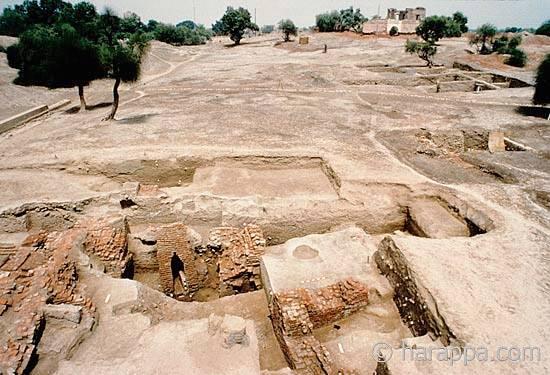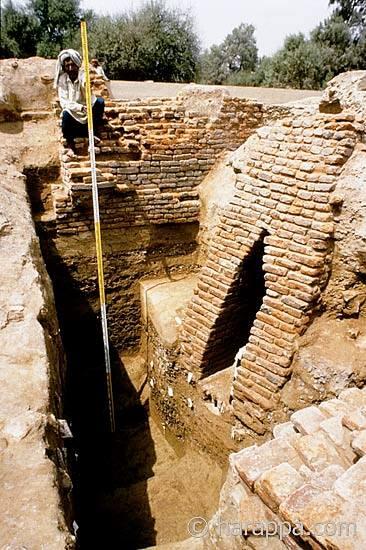By StephanieV. June 10th, 2014
One of the most detailed reconstructions of an ancient Indus gateway, this one on Mound E at Harappa. The reconstruction was drawn by Chris Sloan, based on the work done by the Harappa Archaeological Research Project. J.M. Kenoyer writes: "A series of side rooms were also excavated along the eastern edge of the gateway in 1995. The latest phase of construction also included a large east-west oriented doorway leading through the eastern edge of the gateway. This doorway appears to have constructed with wooden beams with a threshold embedded in the baked brick structure.The size of these beams can be calculated from the sockets in the baked brick structure, with the upright posts being 33 centimeters by 44 centimeters in cross section and the anchor posts being 25 centimeters by 17 centimeters in cross section. This would give the door dimensions of 2.35 meters wide (measuring from the inside of upright posts) with a height of 3.5 to 4 meters (based on traditional proportions for large doors). Another north-south oriented second inner doorway is found on a second construction phase baked brick structure, but probably reused during the third phase. The sockets for the door posts are 16 cm and 20 cm square with an inside measurement of 1.6 meters wide. Using the traditional proportions for a door gives a height of approximately 2.5 meters. The function of the side rooms is not known from any artifacts, but may have been entrances to the city when the gateway was blocked by the corbeled drain or rooms for officials/guards assigned to the gateway."
Image 2: Digital Reconstruction
Wayne Belcher, who made this reconstruction working with the team at Harappa writes: "The overall gateway structure, including the street and side drains is bonded at either edge (east and west) by massive mud brick bastions, representing the Mound E and Mound ET perimeter walls. The area between these two mud brick perimeter walls was apparently filled with smaller structures, now destroyed. The baked brick gateway is built on top of a mud brick foundation on the west and an earlier mud brick wall on the east. The width of these mud brick structures and baked brick gateway ranges from two to three meters. At least three major rebuilding phases can be identified for this structure. These rebuilding phases appear to be correlative with the three rebuilding phases of the construction, reconstruction, and repair of the Mound E perimeter wall."
Image 3:
An overview of Mound E and ET looking north. Inside the city to the right of the corbeled drain and gateway is an area of the city that has been identified as a crafts quarter. Large quantities of manufacturing debris have been found in this area indicating the presence of workshops for making stone beads, shell ornaments, glazed faience ornaments, stone tools and possibly even gold working.








