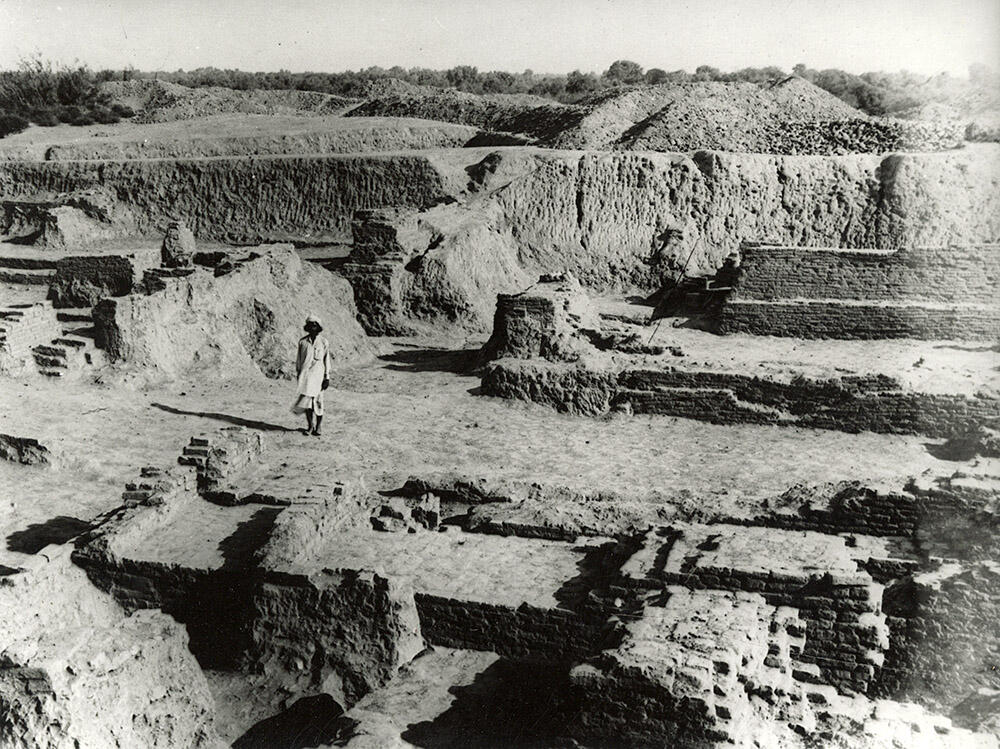In the 1923-24 season, Trench A(b) was one of the extensions dug by Daya Ram Sahni from the centre of Trench A in Mound F. Sahni describes the parallel walls in his report of the season's excavations. Artifacts found in A(b) are listed by Vats in his monograph.
"The structural remains brought to light in this trench consisted of two thick walls running parallel to each other at a distance of about 2 feet. They are broken at both ends and contain no openings for doors. These walls came to light at the depth of 11 feet below the surface but above them and intersecting them at right angles were two others that must be assigned to a considerably later date. Two other trenches at this spot revealed a corner of a brick building in which two earthenware vessels containing human bones lay buried. These are the only urns so far met with at Harappa."
- Daya Ram Sahni, 1926. Annual Report Of The Archaeological Survey Of India 1923-24, pg 53. No corresponding image.
"In order to trace some more walls of the two blocks of the Great Granary Mr. Sahni made a few stray extensions about the centre of Trench A both towards the east and west. In the former direction, that part which lies to the north of corridor é was termed Ab, and the one to the south as Aa, while the two small westward extensions were termed Ac and Ad. ln the area Ab, close to the statuette of the dancer and in the some stratum, he found a plano-convex, rectangular steatite seal (No. Ab922. Pl. XCII, 275), and an excellent representation of a terracotta ant-eater (No. Ab923, Pl. LXXVIII, 26). Scattered over the remaining part of this extension he found from Stratum I an inscribed pointed ivory rod (Ab62, Pl. XCIX, 643), and in association with Stratum II a cuboid chert weight (A616), a rectangular cake of red ochre (No. Abl04), a plano-convex rectangular steatite seal (No. Abl30, Pl, XCII, 269), half of a square faience sealing (No. Ab44, Pl. XCV, 394) inscribed with a double square, a tiny rectangular faience sealing (No. Ab473) inscribed on both sides (Pl. C, 672), a pierced vase-shaped pottery cage (No. Ab554) showing one bird coming out from an aperture and another perched on the side (Pl. CXX, 22), a pear-shaped, flat-bottomed pottery vase with horizontal flutes (No. Ab268, ht. 4 1/2 in., Pl. LXXl 17, and Pl. LXX, 42), and a painted potsherd (No. Ab207), which shows a peacock and a hen facing each other, part of another quadruped, etc. (Pl. LXVIII 54). From the IIIrd stratum were recovered a rectangular, plano-convex steatite seal (No. Ab553, Pl. XCII, 274), two faience sealings of which No. Ab707 is lentoid and inscribed on both sides (Pl. XCV, 380), and No. Ab269 rectangular but semi-round in section, having pictograms on one side and an acacia tree enclosed in a platform on the other (similar to No.328 in Pl. XCIII), a faience chessman-shaped object holed on the underside (Ab867), and a red stone cylinder (ht, 1 5/16 in.) with a deep hole at the top and shallow socket at bottom (Ab349). In the IVth stratum was recovered a square, bossed faience sealing (Ab43) with double triangles in fields on either aide of the diagonal line (PI. XCV. 400)."
- Madho Sarup Vats, Excavations at Harappa: Being an account of archaeological excavations at Harappa carried out between the years 1920-21 and 1933-34. Volume I - Text; Volume II - 139 Plates., pp. 23-24.
This photograph shows the beginnings of the outline of the building that later was referred to as the “Great Granary”. The upper isolated walls are all that remains of the uppermost building in this area of the site. On the basis of excavations in this part of the mound by the Harappa Archaeological Research Project it was determined that that the preserved walls were not looted of bricks by the historical brick robbers, but had been partly dismantled by the Harappans, themselves when they rebuilt this building at a later time. See details here.
“ There are three major building episodes in the area of the ‘Great Granary’ or ‘Great Hall’. The earliest structure remains unexcavated except for the edge of a single wall that is oriented East-West and lies directly below the second major building, the Great Hall. The Great Hall was first modified with the addition of an external mud-brick platform and subsequently completely filled with clay. On top of this new platform the Later Hall was built. Although it is disappointing to have to state that the actual use of these buildings remains unknown, it is possible to confirm that there is no direct evidence for their use as granaries.” Meadow, R. H. and J. M. Kenoyer 2008. Harappa Excavations 1998-1999: New Evidence for the Development and Manifestation of the Harappan Phenomenon. In South Asian Archaeology 1999, edited by E. M. Raven, pp. 85-109. Leiden, International Institute of Asian Studies.
- Jonathan Mark Kenoyer, 2023.
[Original caption] Parallel walls in Trench A (b) from S.E.

