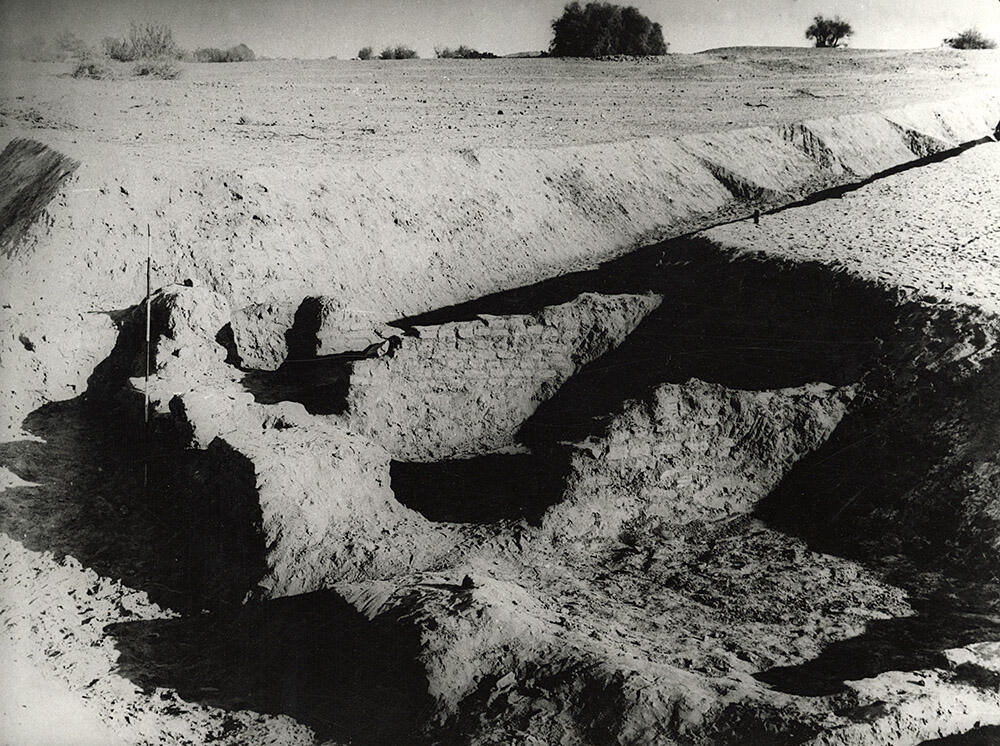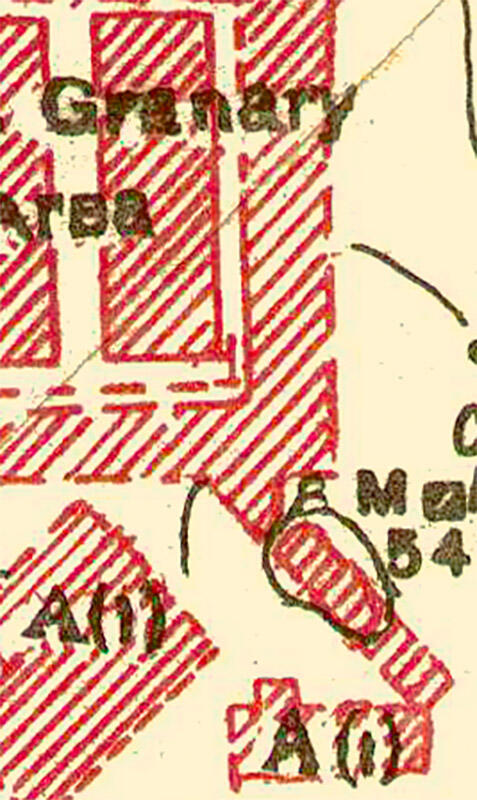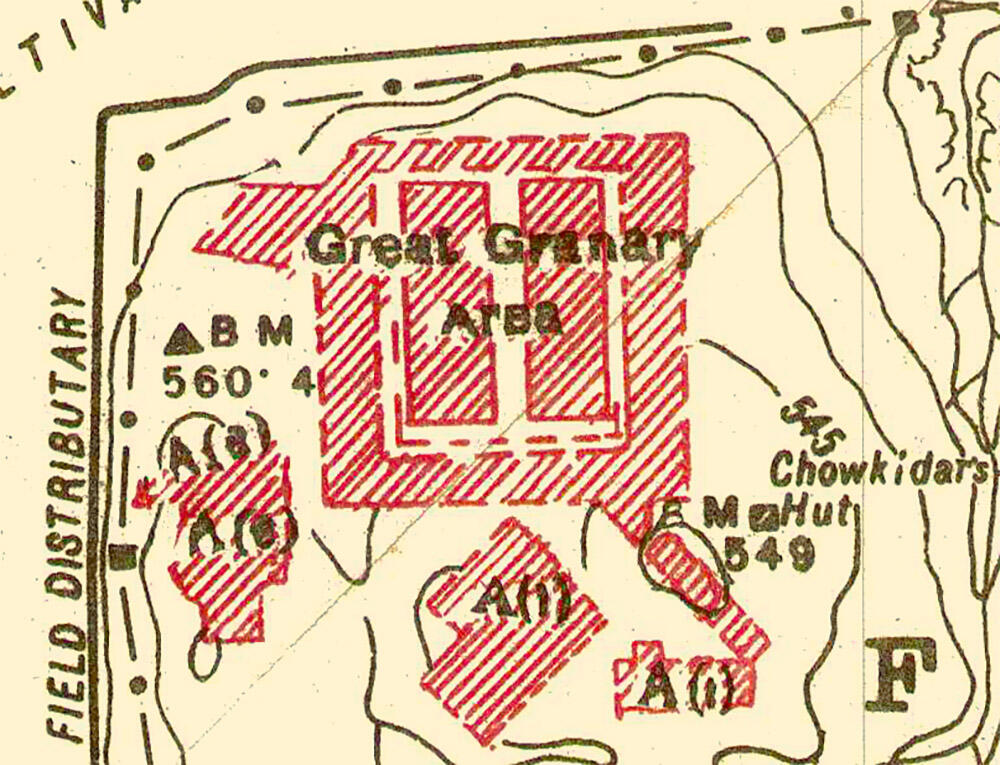"It was therefore decided to carry a trench wide and long enough to lay bare the general lie of the remains hidden in it. A plan and section of this trench will be published in a special article and will show the nature of the structural remains exposed. They are, it must be admitted, somewhat disappointing, as soon after the work was begun it became apparent that this mound had suffered from the greed for bricks as much, if not even more, than the other mounds, with this difference that in this case the holes left by the entrenchments had been filled up and the mound presented an appearance which led one to think as if it had never been touched.
"The excavation was taken down to a depth of about twelve feet throughout the 500 feet of the trench, though it need scarcely be stated that there must be several strata before the virgin soil will be reached. The structural remains which occur from one end to the other are marked a to l 1/2 in the plan, and are too fragmentary to afford anything in the way of a systematic plan of the buildings to which these wallings belonged. The latter are everywhere composed of well-burnt bricks of fine texture which have the interesting size of 11" x 5 1/2" x 2 1/2" to 3". This is also the size of the bricks in the building which was partly exposed in mound A B, and I believe of all bricks dug out on this site. The chief interest of these bricks lies in the scientific proportion of two widths to the length, which is the essential condition of good structural bonding. Bricks of this type have not so far been noticed at any other ancient site with the sole exception of a couple of Gupta bricks now preserved in the Sarnath Museum. These two bricks measure 14" x 7" instead of the common size of 14" x 9" to 10" of the Gupta monuments, and it was due to these two specimens that I consented to this more convenient size being employed in the restoration of the Parinirvana Stupa at Kasia. The Structural remains may be very briefly noticed here. The fragment marked a is a corner of a room twelve feet below the present ground level, the walls being 2' 4" thick."
- Daya Ram Sahni, Annual Progress Report of the Archaeological Survey [of India], Hindu and Buddhist Monuments, Northern Circle for the Year Ending 31st March 1921, p. 9-10.
"In January 1921, Rai Bahadur Daya Ram Sahni sank in the north-western part of this mound the diagonal Trench A, 16 ft. wide and 500 ft. long from south-east to north-west, starting from the centre of the mound and reaching almost to its north-western end (PI. I)."
- Madho Sarop Vats, Excavations at Harappa, Delhi, 1940, pp. 17-18.
"Sahni began by digging on Mound F the northernmost at Harappa, and the one which, on the surface, appeared to be more or less intact. Although it was covered with potsherds and pieces of bricks, no brick foundations were discernible on the surface. This was unfortunate because such ruins would have provided a starting point for the layout of a trench, since they would have pointed to where hidden structures were likely to be found. So, Sahni chose to dig a trench there, which was 'wide and long enough' as he put it, to lay bare the general lie of any important remains that were hidden in it. This stretched from the south-east to the north-west of the mound and covered a length of 500 feet, with a 16 foot width, and was taken down to a depth of about 12 feet. Below this, there were still several strata which remained untouched by Sahni. In spite of opening up such an extensive stretch, the structural results were somewhat disappointing. What he seems to have quickly realized was that, notwithstanding its intact outward appearance, Mound F had been robbed of its bricks."
- Nayanjot Lahiri, Finding Forgotten Cities, p. 217.
"The fragmentary brick structures seen in Sahni's diagonal trench are all that is left after brick mining removed most of the Harappan buildings in this area. Later excavations by Vats revealed a large structure built on a massive mud-brick platform that he called a "granary". Later excavations by the HARP in 1997 to 1999 documented three major phases of construction and found no evidence for the storage of grain. See Kenoyer 1998:64-65 and Meadow and Kenoyer 2008:96-101 for more discussion. For a view of the earlier structures see Clearing outside the southeast corner of the "granary". For a modern view from the same angle see "Granary," Harappa."
- Jonathan Mark Kenoyer, 2021.
Map Images: Trench A , Mound F close-ups in Vats (1940) map of Harappa site.
[Original caption] Fragmentary brick structure at the N.W. end of the long trench in which a pair of terracotta wristlets was found.
[Appendix D] 2739 Fragmentary brick structure a the north-west end in which a pair of terracotta or glass wristlets was found.






