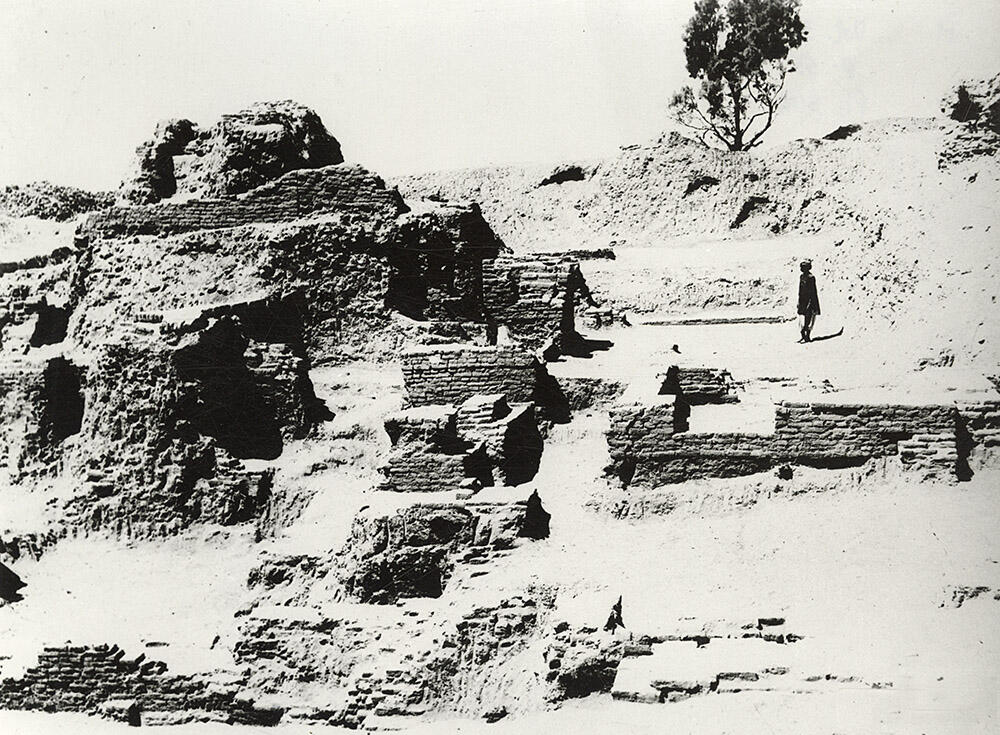Mound A-B Trench B: General View from East-South East. This image was published in Vats' monograph as Pl XXX, d.
"In the high western part [of mound A-B] (PI. XXX, d, left back-ground) in square P 18/4, Stratum I. Rai Bahadur Daya Ram Sahni found, 6 ft. below the highest point of the mound, a few walls composed of brickbats of the Indus period taken from the site together with bricks of larger size, measuring 14 to 15 by 9 1/2 to 10 1/2 by 2 1/4 in. These larger bricks are assignable to the early Gupta period. Three feet lower down, he also found another structure of similar bricks, to which probably belonged three fragmentary terracotta panels in high relief figured in Pl. LXXII, 52, 53 and 55. (pg 137)
...
The IInd stratum was found at a depth of 4 to 6 ft. below the Gupta remains, and is confined to the raised central part of the mound. To the north, in square P 18/1 along the edge of the excavation, was a circular granary (ht. 6 ft., diam. 4 ft. 2 in.) made of bricks laid stretcherwise (PL XXX, d, along the right edge and PL XXIX, plan and section), and at the centre, about 40 ft. south of this, a rough, square brick platform, on which was found, lying upside down, a large, crushed earthenware bowl filled with ashes and charcoal. Some 8 ft. again, to the east of the latter were the T-shaped remains of two rooms. Two noticeable features of these, which they share with other late remains of Stratum II of the Indus period, are (1) that their construction is extremely poor, and (2) that they are composed mainly of brickbats. (pg 138)
...
In squares P 18/11 and 12 are the remains of an oblong room measuring 14 by 12 ft. internally (Pl. XXX, d, right hand, centre)[Note that this refers to the image above], but its walls are not bonded with one another. Its west wall, which is the thickest and rises from a greater depth, was originally constructed with the VIth stratum and subsequently raised. In contact with and parallel to its north wall is a slightly earlier wall which is seen projecting from below the east wall of this room. Alongside of it is a small rectangular drain built across the wall." (pg.143)
- Madho Sarup Vats, 1940. Excavations at Harappa: Being an account of archaeological excavations at Harappa carried out between the years 1920-21 and 1933-34. Volume I - Text; Volume II - 139 Plates., pg 137, 138, 143. Image Pl. XXX, d.
[Note: See Pl XXIX in Vats for the Plan and Section of Trench B and the location of the squares indicated in the text]
This overview looking from the east to the west, shows the so called circular brick “granary” on the right edge of the photo and a large unexcavated plinth in the center.
- Jonathan Mark Kenoyer, 2023.
[Original caption] General view of Mound A-B, trench B from East-South-East

