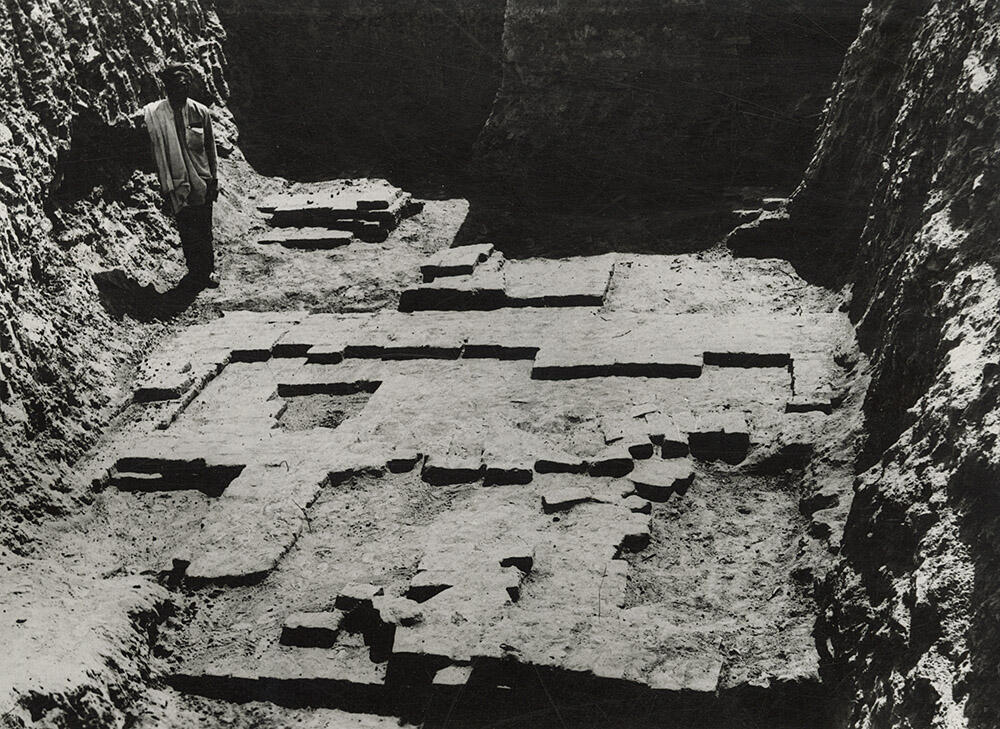"In the northern portion of this mound, Rai Bahadur Daya Ram Sahni excavated a considerable area (B) in the years 1920-21, 1923-24 and 1924-25. He began by sinking a trial trench 55 ft. long by 20 ft. wide, a little to the west of and parallel to the tomb of Naugaza. This trench was extended to a length of over 160 ft., and later on, at right angles to it, he sank two subsidiary trenches towards the west which cut across the highest portion of the mound, the northern one distinguished as D trench, and the southern one as Bg. On these being linked up the whole excavation was called B (PI. XXIX), This area is now an irregular polygon measuring some 160 ft. from east to west by 100 ft, from north to south increasing to 160 ft. along the eastern side."
"In squares P 18/11 and 12 are the remains of an oblong room measuring 14 by 12 ft. internally (Pl. XXX, d, right hand, centre), but its walls are not bonded with one another. Its west wall, which is the thickest and rises from a greater depth, was originally constructed with the VIth stratum and subsequently raised. In contact with and parallel to its north wall is a slightly earlier wall which is seen projecting from below the east wall of this room. Alongside of it is a small rectangular drain built across the wall."
- Madho Sarup Vats, Excavations at Harappa: Being an account of archaeological excavations at Harappa carried out between the years 1920-21 and 1933-34. Volume I - Text; Volume II - 139 Plates., pg 143. Image does not appear in the report.
In the center and northern edges of Trench B, the excavations encountered what they assumed were substantial brick paving made of bricks laid flat. Since Harappan architecture does not usually construct such pavings, these may in fact be part of brick foundations for larger superstructures that were robbed of bricks.
- Jonathan Mark Kenoyer, 2023.
[Original caption] Montgomery Excavation in trench B, central deep portion (B.C) from North.

