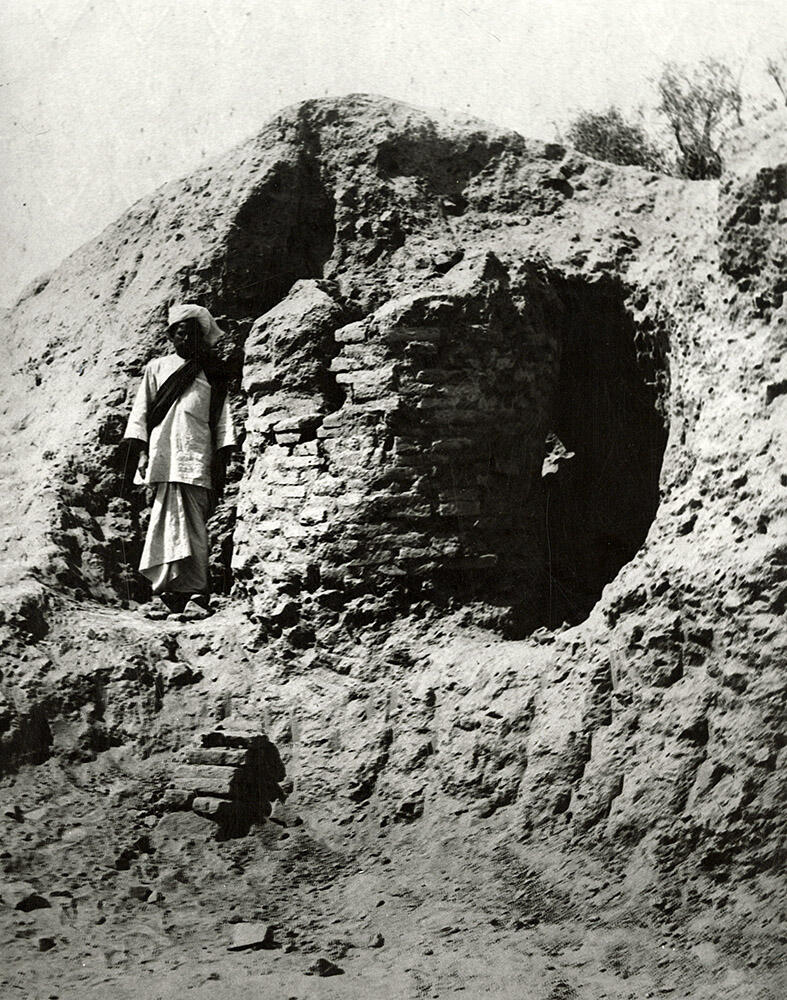Note that Trench Bf was subsumed by Trench B over subsequent seasons.
"The operations were then shifted to the mound marked A—B in General Cunningham's plan, on the east side of which some trial diggings had been carried out in the year 1920-21...In the topmost stratum, which occurred at the depth of 13 feet from the summit of the mound, was revealed a round brick granary standing about six feet high. By the side of the granary was lying an earthen vase (Plate XXI, fig.b), 5 3/4" in height, and painted in black colour vith a row of four winged antelopes with long antlers stretching back over their bodies."
See details for object D27 in Slide 40.
- Daya Ram Sahni, 1926. Annual Report Of The Archaeological Survey Of India 1923-24, pg 53. Image: Plate XXI b.
According to the excavators, the circular brick structure was a storage container used for grain and not a well. Harappan wells were usually made with specially designed wedge-shaped bricks, and this structure was made using regular rectangular bricks.
- Jonathan Mark Kenoyer, 2023.
[Original caption] Harappa Trench B.F. late brick wall or granary.

