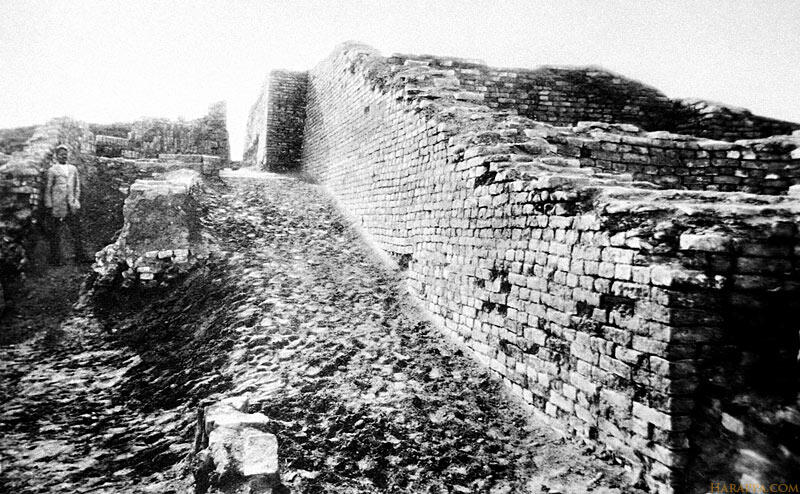[Original 1931 text] "Houses XXV and XXVI are built on the foundations of a large structure of the Intermediate I Period, of which onoy the back or west wall has been exposed. House XXV faces towards the south and like No. XXIV has a wide open courtyard (47) in the front, the rest of the interior being occupied by three rooms with an open passage and staircase in the N.E. corner, a row of chambers along the west side, and two or three others between them." [Marshall, Vol. I., p. 226]

