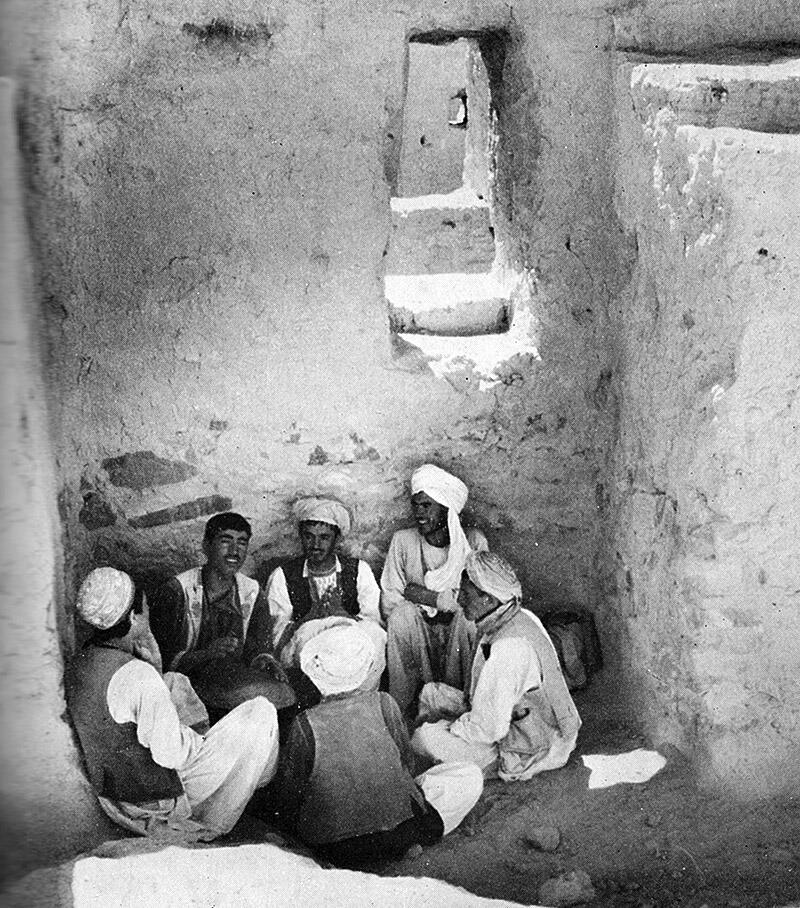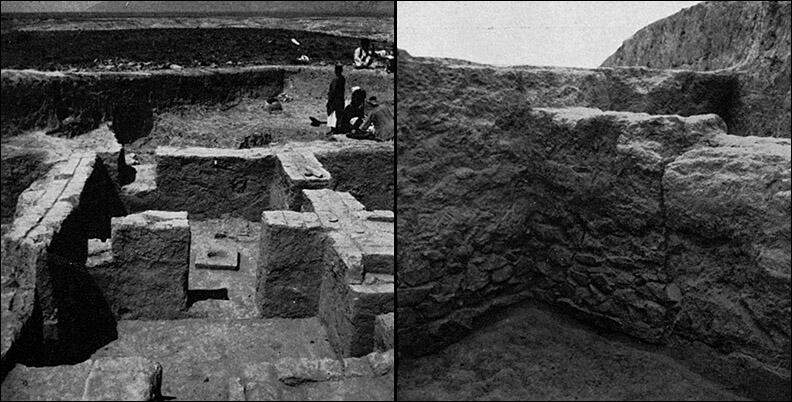Sylvia Matheson captioned the above photograph: "Shade from the thick, mud-brick walls (which were on stone foundations) excavated in the residential quarter on Mound B provides welcomes relief from the sun's heat during the midday meal. The large openings are doorways." (Time off to Dig, facing p. 92)
Image 2 shows structures of dry stone and brick construction on Mound B at Mundigak.
Jean-Marie Casal wrote: "The structures consist of a network of small rectangular pieces oriented by their faces (left). Construction is made of raw bricks, plastered over and over and redone. The superimposition of the floors, the obduration of certain doors or windows, the hearths and traces of fire denote an active and continuous occupation there, as well as the great quantity of pottery, plain and painted, of daily use. The older of these two levels seems in any case to have preceded without interruption the one that follows it. Ceramics are distinguished by a higher proportion of the types of Quetta already noted on the 9th level of the main tepé. As for the structures (not yet entirely cleared), it seems that they have given the outline of the construction plan. The orientation is the same, as well as the geometric character of the plan. The most noticeable difference, for the walls, resides in the wider use of dry stones with earth mortar (right), covered with a coating of earth of which many traces remain. But, perhaps we have here only foundations; the continuation and deepening of this excavation therefore remains necessary." (Quatre campagnes de fouilles à Mundigak 1951-1954 [Four Excavation Campaigns in Mundigak 1951-54], Arts Asiatiques, Vol. 1, No. 3 1954, pp. 163-178)




