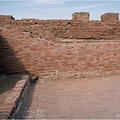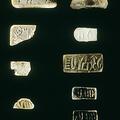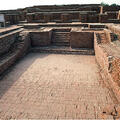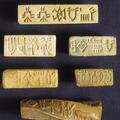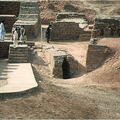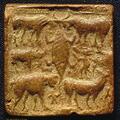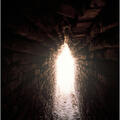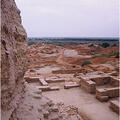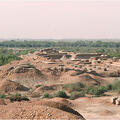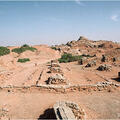Lower ledge and Drain outlet, Great Bath, SD Area, looking west
At the southwestern corner of the sloping floor, a small drain first passes through the massive walls of the tank and connects to a corbelled arch drain that curves along the edge of the northern terrace of the granary to the west.

